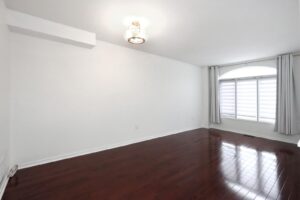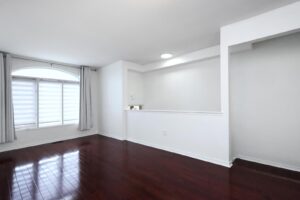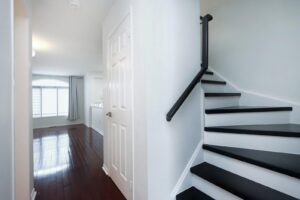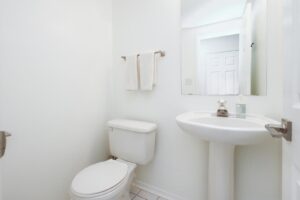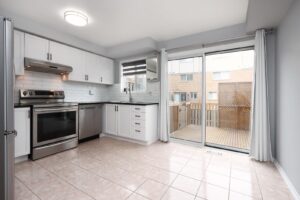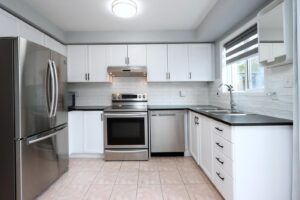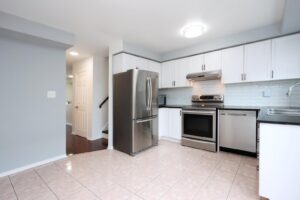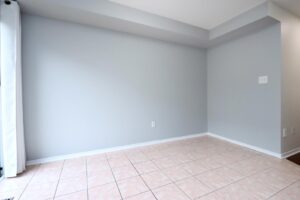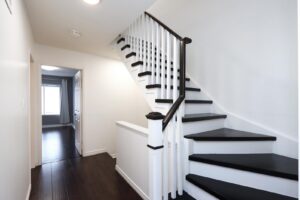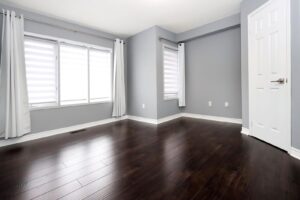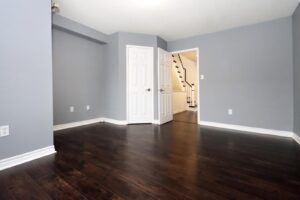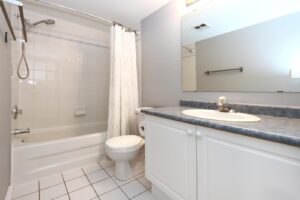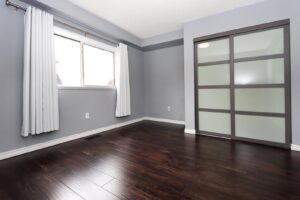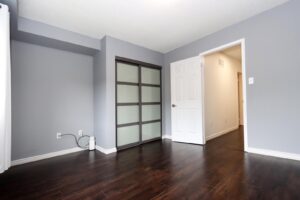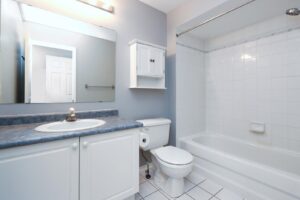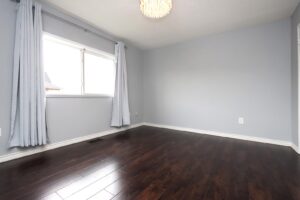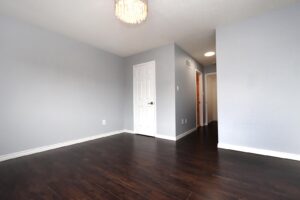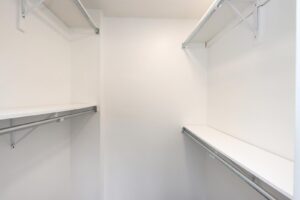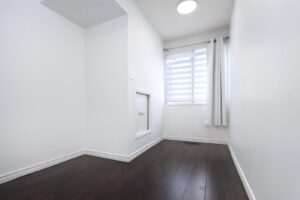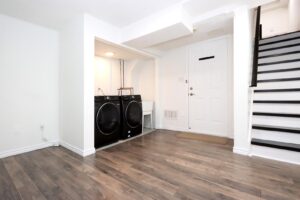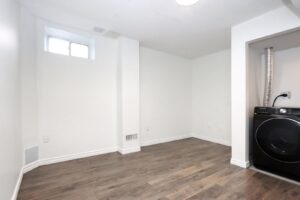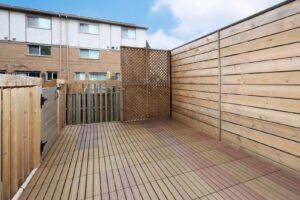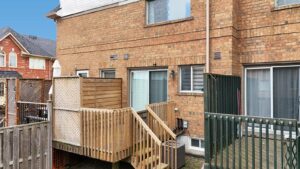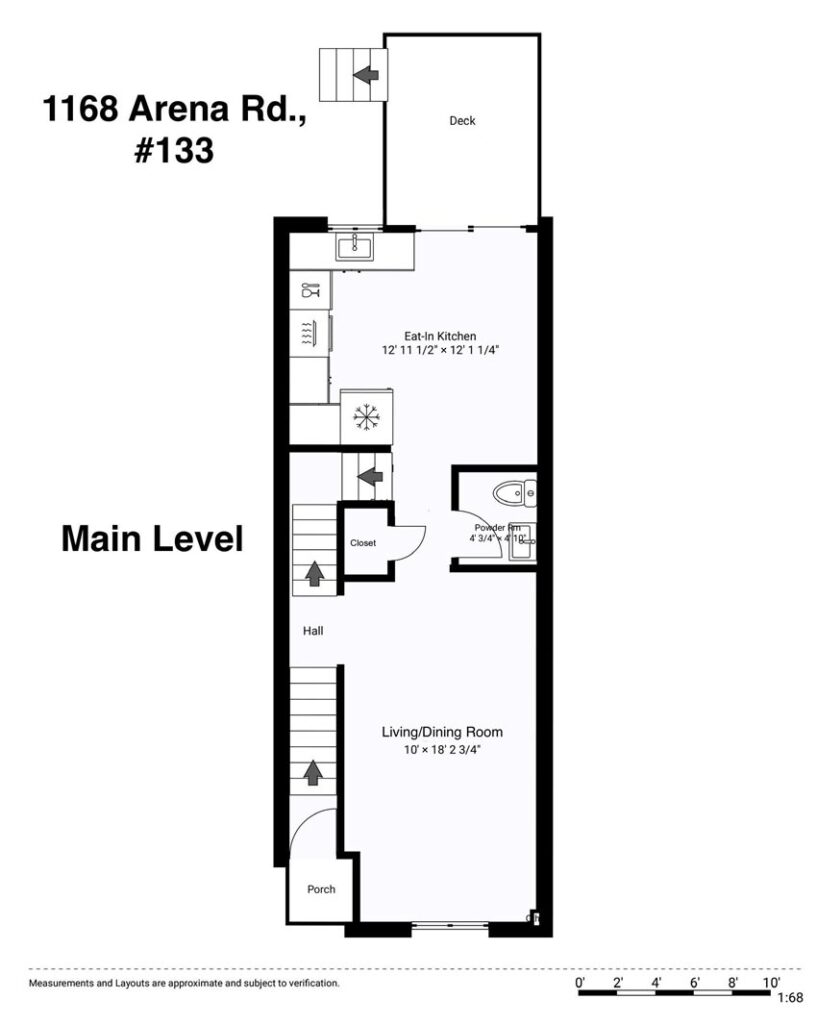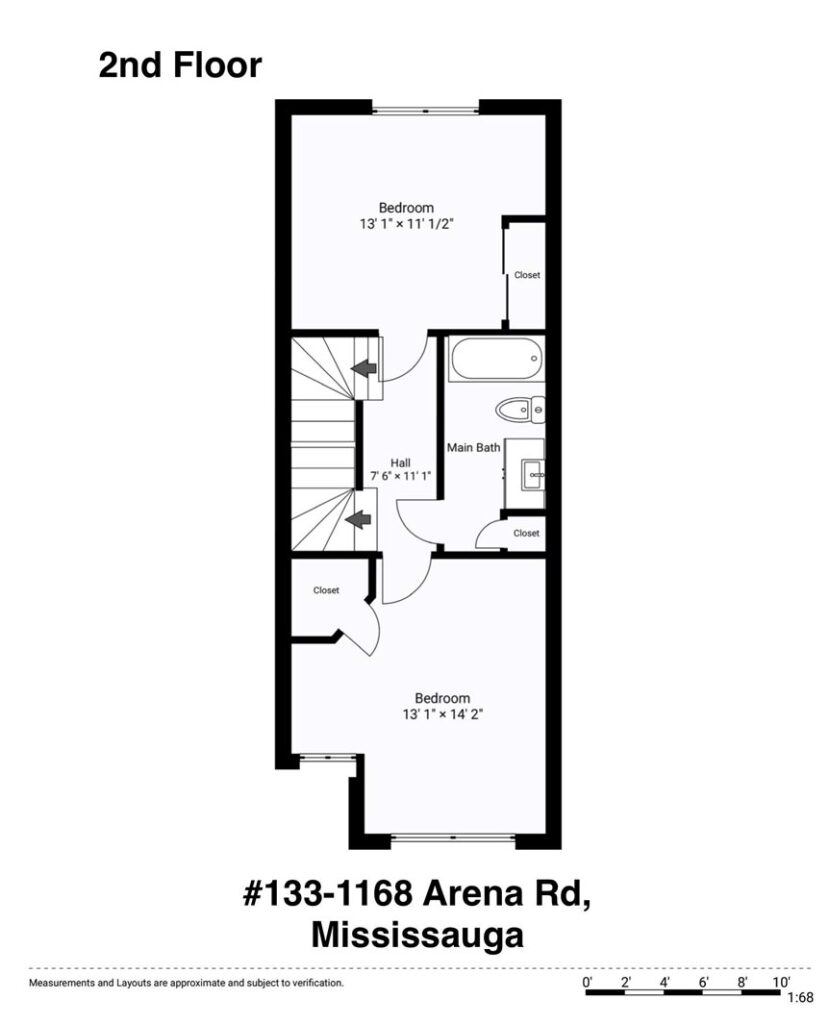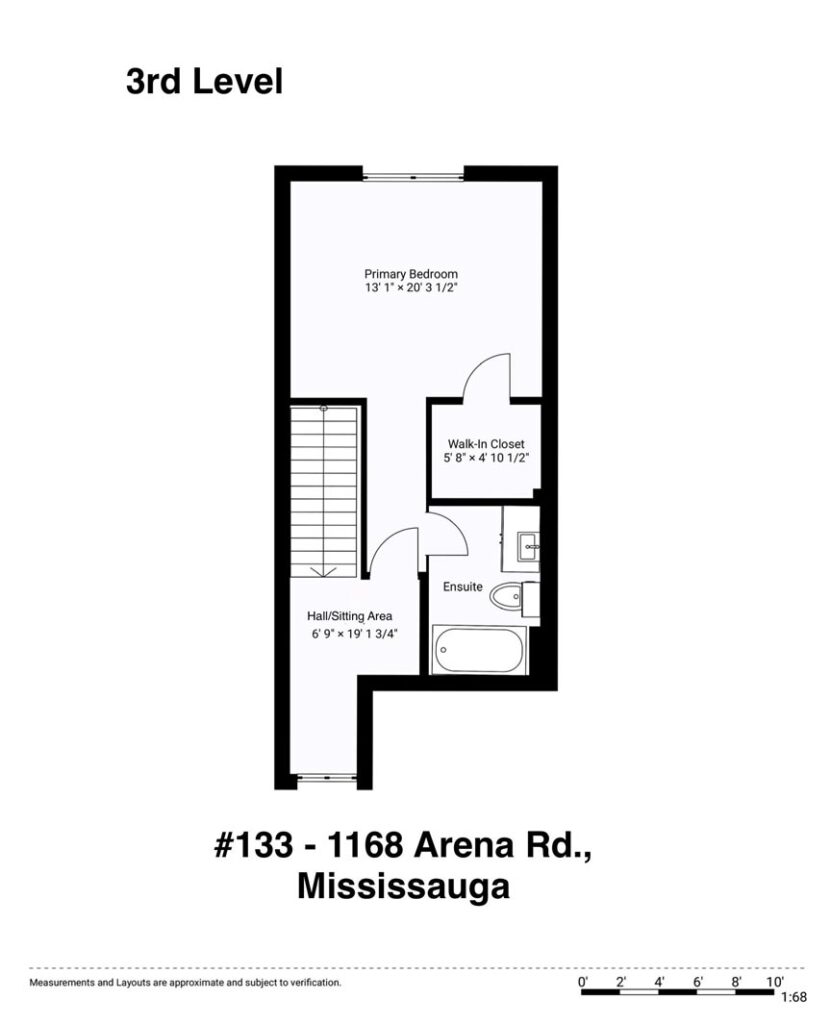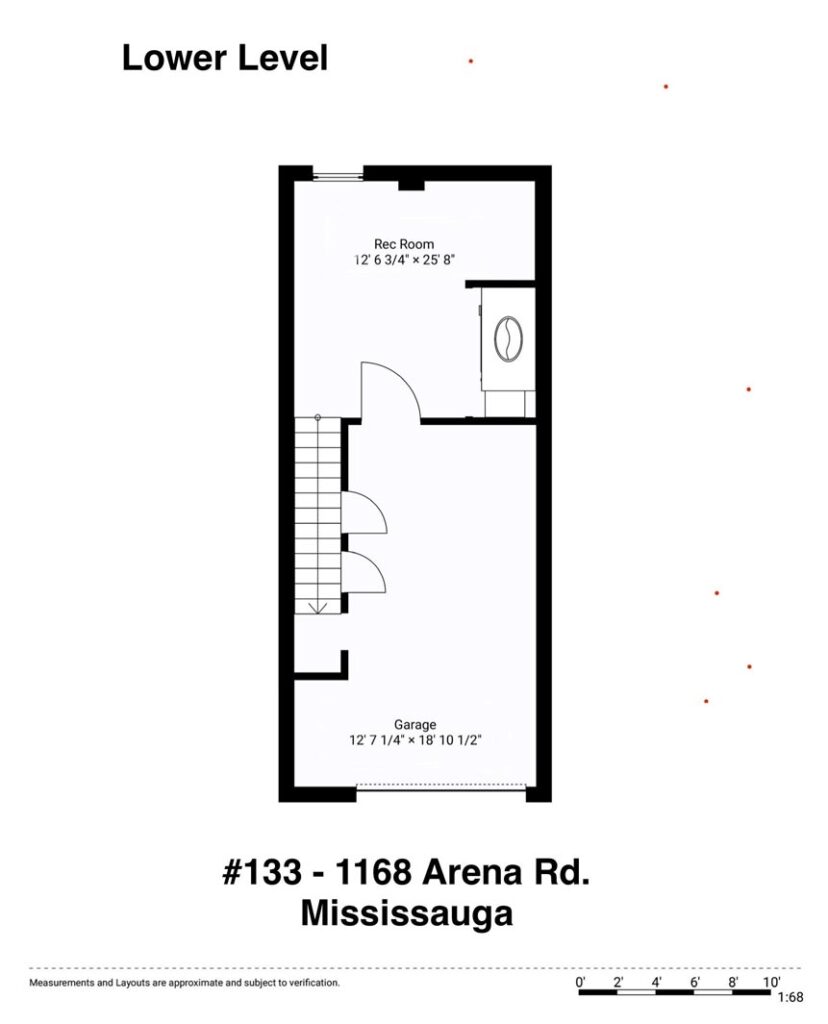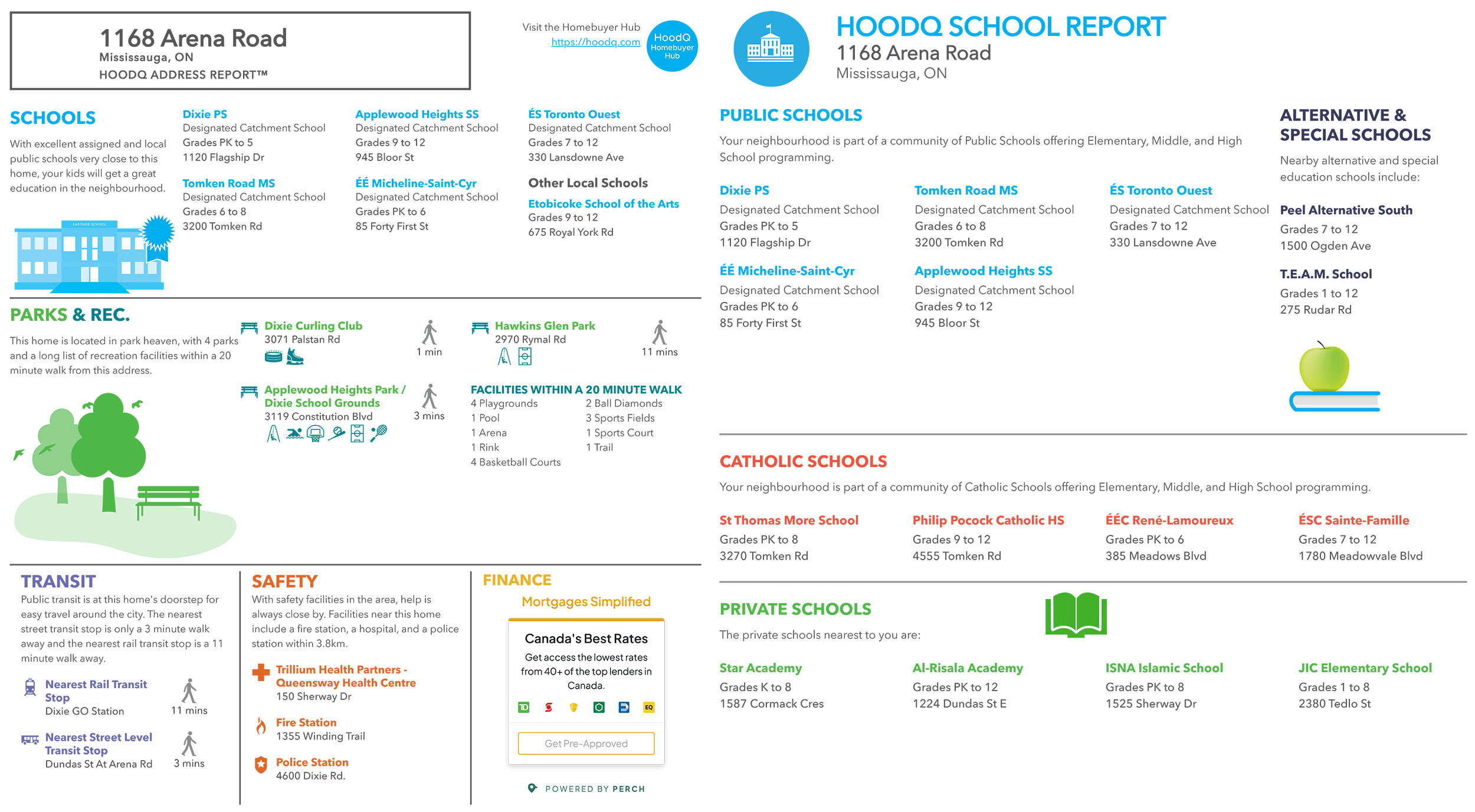1168 Arena Rd, Unit #133, Mississauga, Ontario
scroll
Welcome to
Applewood On The Park
#133- 1168 Arena Rd., Mississauga
$898,900
Listing Price
3
Bedrooms
3
Bathrooms
Townhouse
Home Type
Welcome to this Spacious 3-Bedroom, 3-Bath Townhome in the highly sought-after Applewood Community. Offering 1,660 Sq Ft of Living Space, this Well-Maintained Home combines Comfort, Functionality, and Prime Location. Enjoy the many Features & Upgrades as detailed throughout this brochure. Set in a quiet, Well-Managed Complex with Low Maintenance Fees, this Townhome is just steps from the Applewood Pool & Park, Dixie Curling Club, Great Schools, Transit, Shopping, and Dining. With quick access to Major Highways and a Easy Public Access to Downtown Toronto, this home truly has it all. A rare find in a Family-Friendly Neighbourhood — Don’t Miss This Opportunity To Make It Yours!
Maintenance Fees $135.00 / month
DISCLAIMER: All information contained in this web site is deemed reliable but not guaranteed. All properties are subject to prior sale, change or withdrawal notice. Julie King, Real Estate Agent, believes all information to be correct but assumes no legal responsibility for accuracy.
Property Features
Features & Upgrades
- A Beautifully Well-Maintained 1660 Sq Ft, 3 Bedroom, 3 Bath Townhome located in the Family-Oriented Applewood Community.
- Enjoy a thoughtfully designed Floor Plan featuring multiple living spaces for the expanding family or work at home set ups.
- The Main Floor welcomes you with an inviting Living and Dining Area featuring Rich Hardwood Floors and a large sunlit Palladium Window that fills the space with natural light. A stylishly updated Staircase adds charm and character, while a convenient 2-piece powder room enhances everyday ease.
- The adjacent Eat-In Kitchen is complete with Tiled Flooring, Stainless Steel Samsung Appliances and a chic Tiled Backsplash with Large Window overlooking the backyard. From here, walk out directly to your Private Deck — perfect for relaxing or BBQing after a long day.
- Upstairs, discover a rare top-level Primary Bedroom Retreat designed for relaxation. It features Hardwood Flooring, a Walk-In Closet, a 4-piece Ensuite Bath, and a bonus area that can serve as a Cozy Reading Nook or Office Space.
- Upstairs, discover a rare top-level primary bedroom retreat designed for relaxation. It features hardwood flooring, a walk-in closet, a 4-piece ensuite, and a bonus area that can serve as a cozy reading nook or home office.
- The Finished Lower Level expands your living space even further with a versatile Recreation Room — ideal as a Media Lounge, Home Gym, Playroom, or Office — along with a Laundry Area and convenient Direct Access to the Garage.
Inclusions
- Samsung Stainless Steel Fridge & Stove
- Samsung Stainless Steel Built-In Dishwasher
- Samsung Microwave (not Built-In)
- Samsung Smart Front-Loading Washer & Dryer (2022)
- All Electric Light Fixtures
- Existing Window Coverings and/or Blinds
- Garage Door Opener/Remote/Keypad (2021)
- Lennox Hi-Efficiency 2 Stage Variable Speed Furnace (2021)
- Lennox 2 Ton Central Air Conditioning (2021)
- Hot Water Tank – Owned
- Nest Learning Thermostat (2021)
- Attic R60 Insulation (2021)
- Vinyl Basement Window (2021)
- Additional Kitchen Wall Cabinet
- Low Maintenance Fees - $135/month
Additional Information
- Closing Date – 30-60 Days – TBA – Short Closing Available or Flexible
- Low Maintenance Fees - $135.00 /month
- Taxes - $4,392.45 / 2024
- 1660 Sq Ft (per MPAC) – Floor Plans Available
- Property Management Company – Toledo Property Management
- Note: 2 Windows in Front 2nd Floor Bedroom ‘As Is’
Room Measurements
Kitchen - 13' 0" x 12' 2"
Living/Dining Room - 18' 3" x 10' 0"
Primary Bedroom - 20'4" x 13'1"
Hall/Sitting Area - 19' 2" x 6'9"
2nd Bedroom - 14'2" x 13'1"
3rd Bedroom - 13'1" x 11' 1"
Rec Room - 25' 7" x 12' 7"
Map
133-1168 Arena Rd, Mississauga
Contact Agent

Julie King
Broker
Royal LePage Real Estate Services Ltd., Brokerage
George Grdic Group
George Grdic Group
#207 – 2520 Eglinton Ave West, Mississauga, Ontario L5M 0Y4
Send A Message



